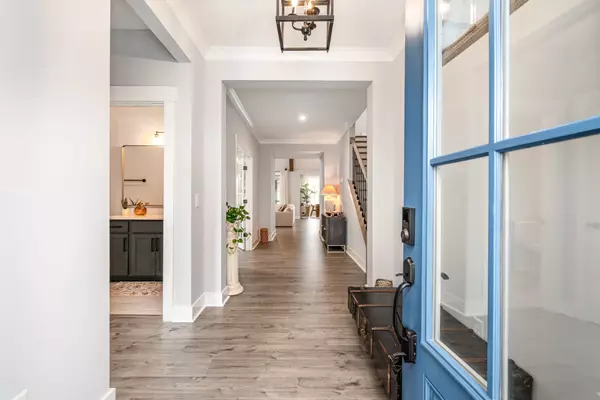
3427 Earhart Rd Mount Juliet, TN 37122
4 Beds
4 Baths
3,504 SqFt
Open House
Sun Nov 09, 2:00pm - 4:00pm
UPDATED:
Key Details
Property Type Single Family Home
Sub Type Single Family Residence
Listing Status Active
Purchase Type For Sale
Square Footage 3,504 sqft
Price per Sqft $246
Subdivision Ashton Park
MLS Listing ID 2986150
Bedrooms 4
Full Baths 4
HOA Fees $30/mo
HOA Y/N Yes
Year Built 2023
Annual Tax Amount $3,773
Lot Size 0.400 Acres
Acres 0.4
Lot Dimensions 104 X 171
Property Sub-Type Single Family Residence
Property Description
Location
State TN
County Davidson County
Rooms
Main Level Bedrooms 3
Interior
Interior Features Ceiling Fan(s), Entrance Foyer, High Ceilings, Open Floorplan, Pantry, Walk-In Closet(s), High Speed Internet
Heating Dual
Cooling Dual
Flooring Carpet, Laminate, Tile
Fireplaces Number 1
Fireplace Y
Appliance Double Oven, Electric Oven, Cooktop, Dishwasher, Disposal, Dryer, Refrigerator, Washer
Exterior
Exterior Feature Smart Camera(s)/Recording, Smart Light(s), Smart Lock(s)
Garage Spaces 3.0
Utilities Available Water Available
Amenities Available Park, Playground, Underground Utilities, Trail(s)
View Y/N false
Private Pool false
Building
Lot Description Level
Story 2
Sewer Public Sewer
Water Public
Structure Type Brick
New Construction false
Schools
Elementary Schools Ruby Major Elementary
Middle Schools Donelson Middle
High Schools Mcgavock Comp High School
Others
Senior Community false
Special Listing Condition Standard
Virtual Tour https://www.zillow.com/view-imx/8d0731ed-40c3-415e-8fea-a0bf62e86065?setAttribution=mls&wl=true&initialViewType=pano&utm_source=dashboard







