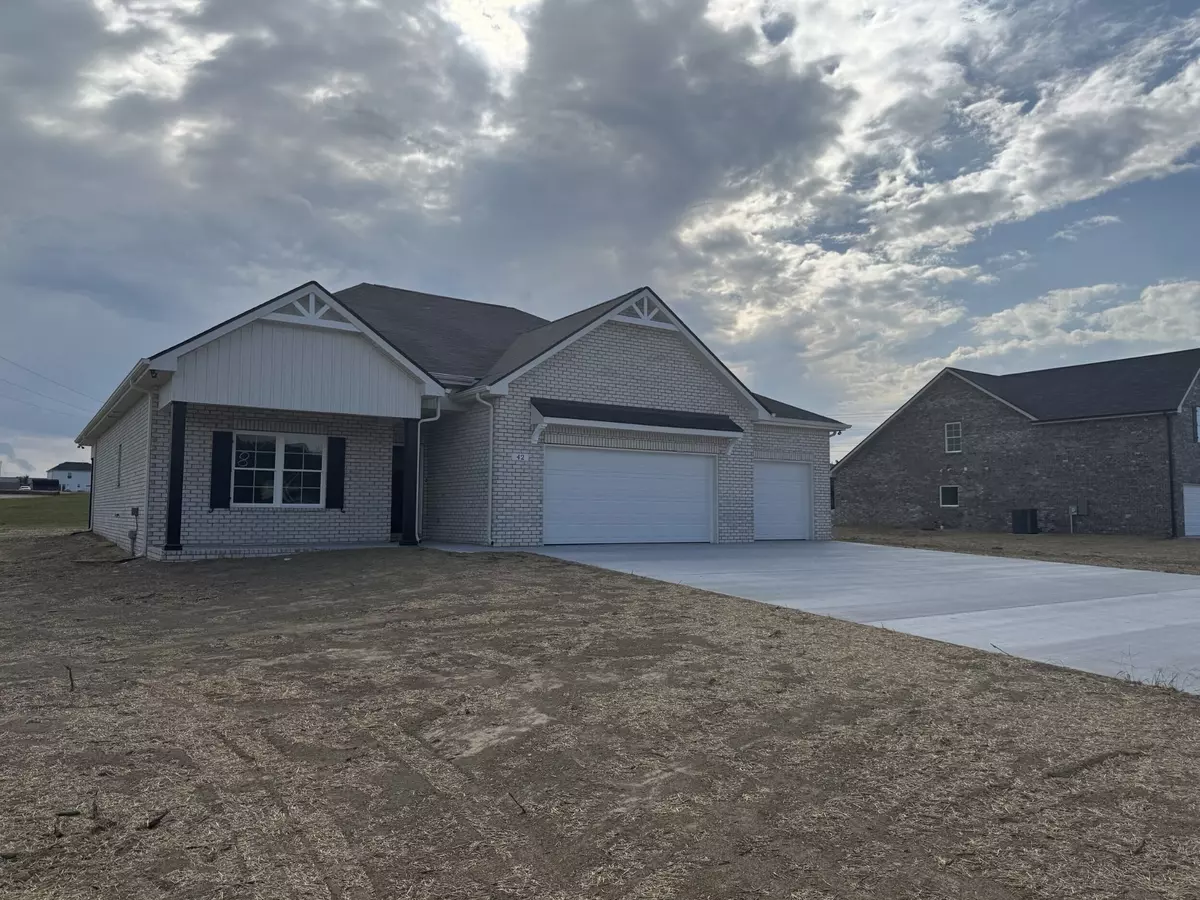
42 Bartow st Decherd, TN 37324
3 Beds
3 Baths
1,991 SqFt
UPDATED:
Key Details
Property Type Single Family Home
Sub Type Single Family Residence
Listing Status Active
Purchase Type For Sale
Square Footage 1,991 sqft
Price per Sqft $200
Subdivision Collin'S Place
MLS Listing ID 2996130
Bedrooms 3
Full Baths 3
HOA Y/N No
Year Built 2025
Lot Size 0.610 Acres
Acres 0.61
Property Sub-Type Single Family Residence
Property Description
The Cedar Hill Plan features 3 bedrooms, including 2 master suites, and 2 full bathrooms. The spacious kitchen offers granite countertops and opens to the living area, perfect for entertaining. Additional highlights include a covered back patio, a 3-car garage with epoxy flooring, and a large lot.
Location
State TN
County Franklin County
Rooms
Main Level Bedrooms 3
Interior
Interior Features Kitchen Island
Heating Heat Pump
Cooling Electric
Flooring Vinyl
Fireplace N
Appliance Dishwasher, Disposal, Microwave, Electric Oven, Electric Range
Exterior
Garage Spaces 3.0
Utilities Available Electricity Available, Water Available
View Y/N false
Private Pool false
Building
Story 1
Sewer Public Sewer
Water Public
Structure Type Brick
New Construction true
Schools
Elementary Schools Decherd Elementary
Middle Schools North Middle School
High Schools Franklin Co High School
Others
Senior Community false
Special Listing Condition Standard



