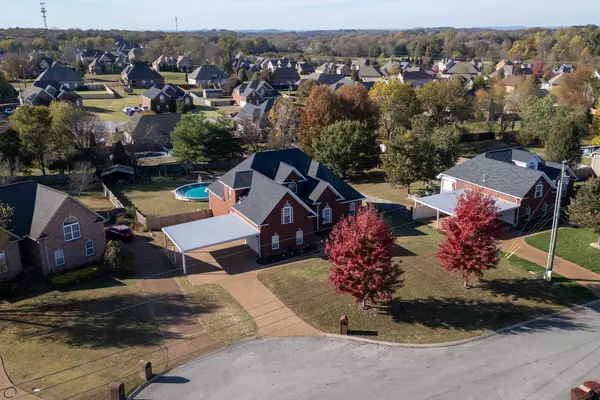
505 Lena Way Lebanon, TN 37087
4 Beds
3 Baths
2,337 SqFt
UPDATED:
Key Details
Property Type Single Family Home
Sub Type Single Family Residence
Listing Status Active
Purchase Type For Sale
Square Footage 2,337 sqft
Price per Sqft $235
Subdivision Heritage Highlands Ph 1
MLS Listing ID 3042135
Bedrooms 4
Full Baths 3
HOA Y/N No
Year Built 2005
Annual Tax Amount $1,642
Lot Size 0.590 Acres
Acres 0.59
Lot Dimensions 110.69 X 244.50 IRR
Property Sub-Type Single Family Residence
Property Description
This beautiful property features four bedrooms and three full baths, along with a formal dining room and a large kitchen with a pantry. The open-concept floor plan makes this home perfect for both entertaining and everyday living.
The primary suite is conveniently located on the main level and includes a private bathroom with a separate walk-in shower, soaking tub, and double vanities, as well as a spacious walk-in closet. The main floor also offers two additional large bedrooms, hardwood floors, and a cozy gas fireplace in the den.
Upstairs, you'll find a huge bonus room with its own full bathroom and plenty of space, featuring laminate flooring and carpeted bedrooms—perfect for guests, a home office, or a playroom.
Off the kitchen, step outside to the large covered deck overlooking your above-ground pool and private, fenced backyard, offering a great space for kids and pets to play. There's even a fire pit—perfect for those crisp fall evenings!
This home also includes a spacious two-car garage and an additional two-car covered carport for extra parking or storage.
Located in the heart of Wilson County, this home sits on a peaceful cul-de-sac, just minutes from downtown Lebanon and a short drive to downtown Nashville.
Don't miss your chance to see this incredible home—schedule your showing today!
Location
State TN
County Wilson County
Rooms
Main Level Bedrooms 3
Interior
Interior Features Ceiling Fan(s), Entrance Foyer, High Ceilings, Open Floorplan
Heating Central
Cooling Central Air
Flooring Carpet, Wood, Laminate, Tile
Fireplaces Number 1
Fireplace Y
Appliance Dishwasher, Microwave, Refrigerator, Stainless Steel Appliance(s)
Exterior
Garage Spaces 2.0
Pool Above Ground
Utilities Available Water Available
View Y/N false
Roof Type Asphalt
Private Pool true
Building
Lot Description Cul-De-Sac
Story 2
Sewer Public Sewer
Water Public
Structure Type Brick
New Construction false
Schools
Elementary Schools West Elementary
Middle Schools Mt. Juliet Middle School
High Schools Wilson Central High School
Others
Senior Community false
Special Listing Condition Standard







