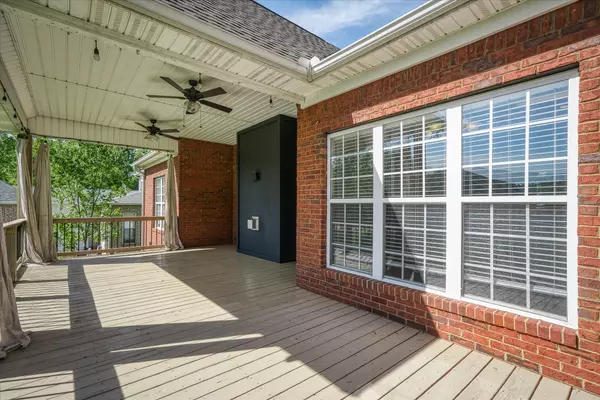Bought with Wanda Maynord
$590,000
$604,929
2.5%For more information regarding the value of a property, please contact us for a free consultation.
3508 Heritage Green Way Cookeville, TN 38506
4 Beds
4 Baths
3,075 SqFt
Key Details
Sold Price $590,000
Property Type Single Family Home
Sub Type Single Family Residence
Listing Status Sold
Purchase Type For Sale
Square Footage 3,075 sqft
Price per Sqft $191
Subdivision Heritage Green Subd
MLS Listing ID 2650639
Sold Date 06/20/24
Bedrooms 4
Full Baths 3
Half Baths 1
HOA Y/N No
Year Built 2005
Annual Tax Amount $2,444
Lot Size 0.480 Acres
Acres 0.48
Lot Dimensions 100.6 X 166.5 IRR
Property Sub-Type Single Family Residence
Property Description
Come see this upscale brick home close to Algood schools and the White Plains golf course! The main floor features a large foyer that introduces you to the living area, dining area, and flex space. This kitchen features stainless appliances, tons of cabinet space and eat-in area. The main living suite is private with trayed ceilings and ensuite. The master bath has a separate shower, corner jet tub, and double vanities. Additional 2 bedrooms, 1.5 bathrooms, and laundry room are on the main level. Upstairs 4th bedroom and bathroom, along with a large bonus room that would be great for additional play, media, crafts, or whatever you can imagine. There is plenty of room for storage and vehicles in the 2-car garage. Large covered back deck with access to the back yard! Lots of updates have been done. Come take a look today!
Location
State TN
County Putnam County
Rooms
Main Level Bedrooms 3
Interior
Interior Features Ceiling Fan(s), Extra Closets, Pantry, Storage, Walk-In Closet(s), Primary Bedroom Main Floor
Heating Central, Electric, Natural Gas
Cooling Central Air, Electric, Gas
Flooring Carpet, Finished Wood, Tile
Fireplaces Number 1
Fireplace Y
Appliance Dishwasher, Microwave, Refrigerator
Exterior
Exterior Feature Garage Door Opener
Garage Spaces 2.0
Utilities Available Electricity Available, Water Available
View Y/N false
Roof Type Shingle
Private Pool false
Building
Story 2
Sewer Septic Tank
Water Public
Structure Type Brick,Frame
New Construction false
Schools
Elementary Schools Algood Elementary
Middle Schools Algood Middle School
High Schools Cookeville High School
Others
Senior Community false
Special Listing Condition Standard
Read Less
Want to know what your home might be worth? Contact us for a FREE valuation!

Our team is ready to help you sell your home for the highest possible price ASAP

© 2025 Listings courtesy of RealTrac as distributed by MLS GRID. All Rights Reserved.






