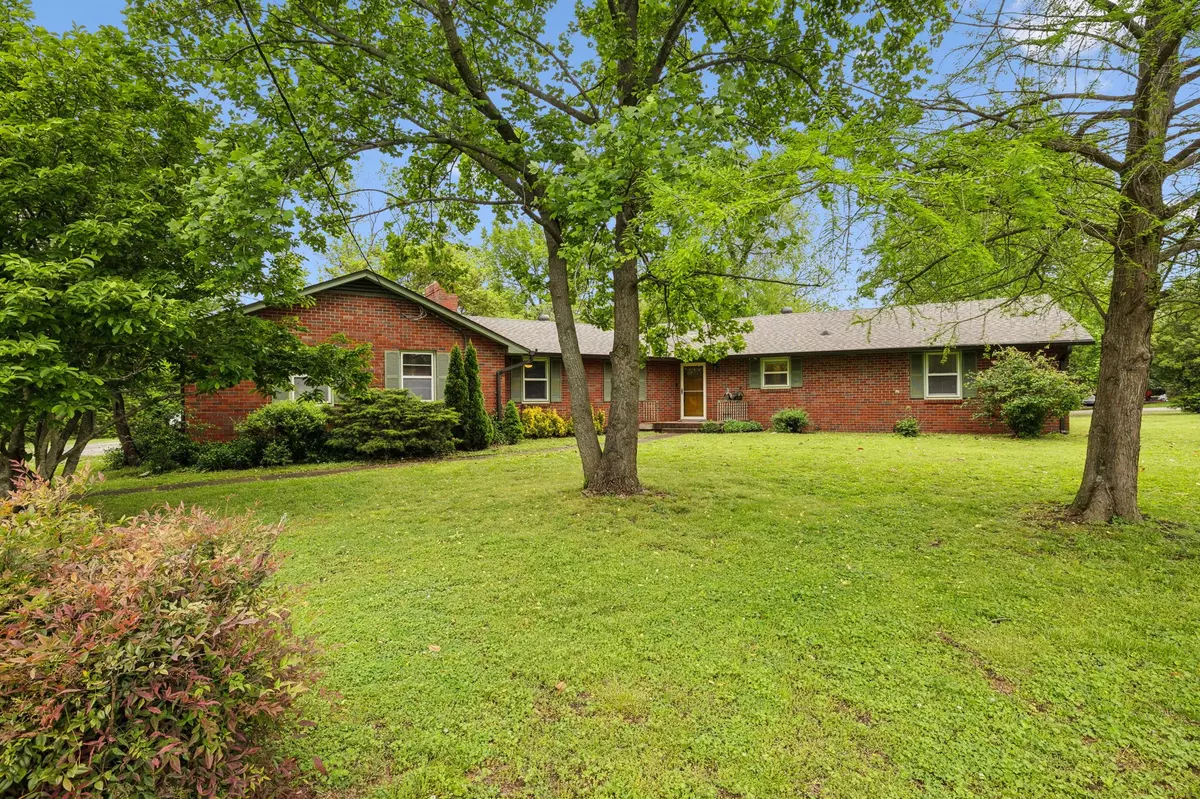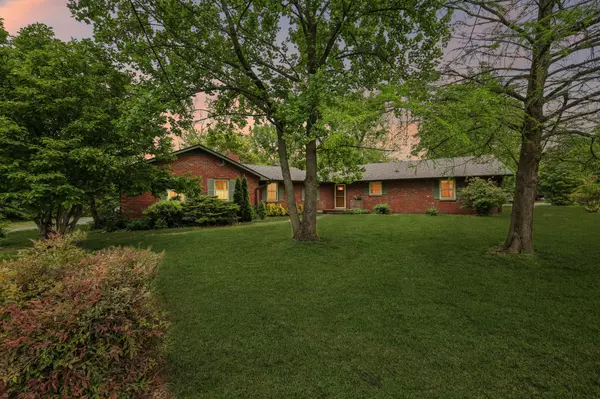$485,000
$499,900
3.0%For more information regarding the value of a property, please contact us for a free consultation.
3101 Windemere Cir Nashville, TN 37214
3 Beds
3 Baths
2,056 SqFt
Key Details
Sold Price $485,000
Property Type Single Family Home
Sub Type Single Family Residence
Listing Status Sold
Purchase Type For Sale
Square Footage 2,056 sqft
Price per Sqft $235
Subdivision Lincoya Hills
MLS Listing ID 2823603
Sold Date 08/12/25
Bedrooms 3
Full Baths 3
HOA Y/N No
Year Built 1959
Annual Tax Amount $2,958
Lot Size 1.010 Acres
Acres 1.01
Lot Dimensions 195 X 161
Property Sub-Type Single Family Residence
Property Description
Don't miss this beautiful Donelson Ranch on a huge corner lot in desirable Lincoya Hills! Brand new crawl space encapsulation just installed May 2025. Minutes to downtown, BNA, Two Rivers Parks and the Greenway. Open layout from the foyer to the living room, formal dining, formal sitting room with fireplace, garage was once converted to an in-law suite with separate entry and bath. Large fenced in backyard, mature trees and gardens, storage shed and more! Make this beauty your own. Don't miss this one! - Home is NOT vacant. Showings by appointment only. Roof 2015, Gutters 2016, 200 amp electrical update 2016, Replaced Full Crawlspace Vapor Barrier 2025, HVAC 2022. Home is selling AS IS. Prior home inspection is attached for reference, but please call for updates. Seller is making some repairs to this list and can close quickly!
Location
State TN
County Davidson County
Rooms
Main Level Bedrooms 3
Interior
Heating Central
Cooling Central Air
Flooring Wood, Laminate, Tile
Fireplaces Number 1
Fireplace Y
Appliance Electric Oven, Electric Range, Dishwasher, Dryer, Refrigerator, Washer
Exterior
Garage Spaces 1.0
Utilities Available Water Available
View Y/N false
Private Pool false
Building
Lot Description Corner Lot, Level
Story 1
Sewer Public Sewer
Water Public
Structure Type Brick
New Construction false
Schools
Elementary Schools Pennington Elementary
Middle Schools Two Rivers Middle
High Schools Mcgavock Comp High School
Others
Senior Community false
Special Listing Condition Standard
Read Less
Want to know what your home might be worth? Contact us for a FREE valuation!

Our team is ready to help you sell your home for the highest possible price ASAP

© 2025 Listings courtesy of RealTrac as distributed by MLS GRID. All Rights Reserved.





