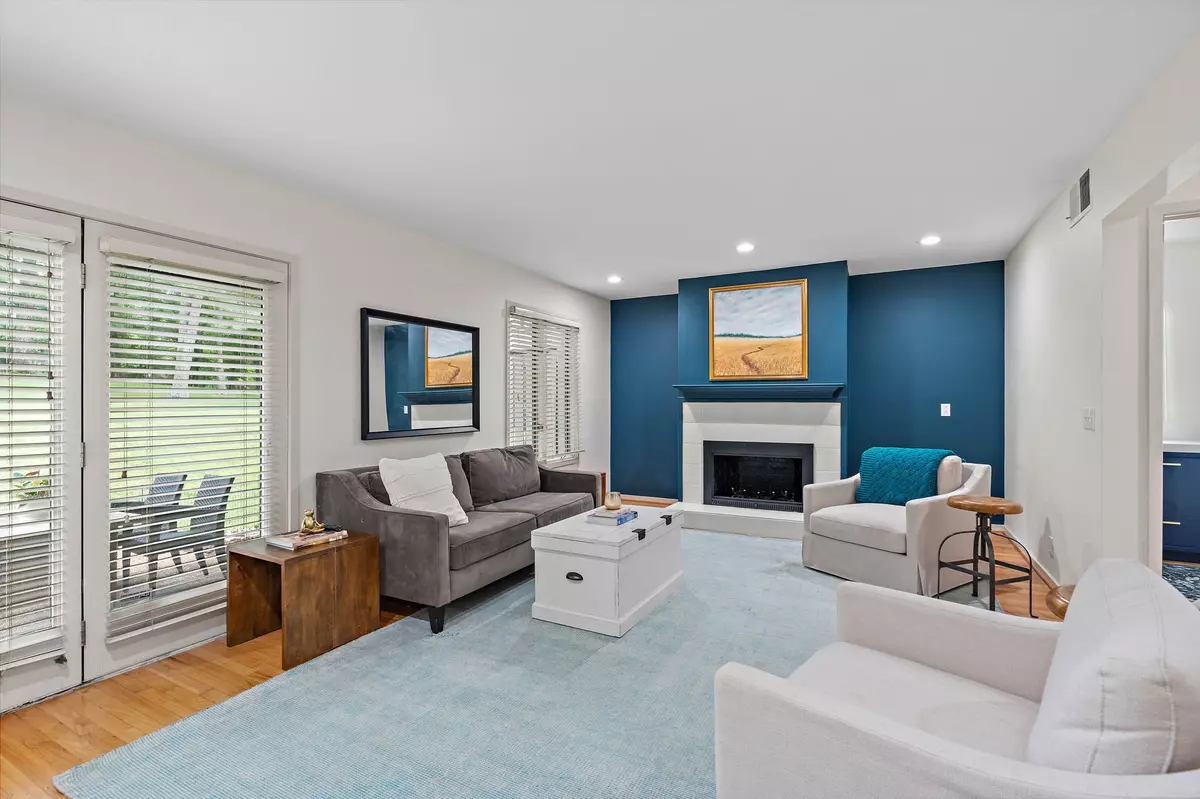$449,000
$459,900
2.4%For more information regarding the value of a property, please contact us for a free consultation.
677 Harpeth Trace Dr Nashville, TN 37221
2 Beds
3 Baths
1,790 SqFt
Key Details
Sold Price $449,000
Property Type Townhouse
Sub Type Townhouse
Listing Status Sold
Purchase Type For Sale
Square Footage 1,790 sqft
Price per Sqft $250
Subdivision Harpeth Knoll
MLS Listing ID 2887861
Sold Date 08/12/25
Bedrooms 2
Full Baths 2
Half Baths 1
HOA Fees $398/mo
HOA Y/N Yes
Year Built 1987
Annual Tax Amount $2,111
Lot Size 871 Sqft
Acres 0.02
Property Sub-Type Townhouse
Property Description
RARE opportunity to get into Harpeth Trace! If you're unfamiliar with this special community, you'll see instantly upon the drive in just how stunning and well-maintained this nature preserve is--such a special place to live! And this renovated townhome is the perfect blend of nature, low-maintenance living and convenience. Nestled in one of Nashville's most scenic neighborhoods, known for its lush landscaping and peaceful, park-like setting, this home offers a rare opportunity to live directly across the street from the majestic Percy Warner Park. The trail connector right at the entrance offers effortless access to miles of hiking. Harpeth Trace is a very pedestrian and pet friendly community with trails and park like setting.
Inside, enjoy a thoughtfully updated kitchen and modernized bathrooms, creating a stylish and comfortable living space. You'll love the high ceilings, skylights, extra large closets and spacious floor plan. Both Bedrooms are en suite, offering extra privacy.
Whether you're enjoying quiet mornings on the patio surrounded by greenery or heading out for an afternoon hike, this townhome offers a lifestyle that's both serene and connected. NEW roof in 2024, New HVAC in 2023 Conveniently located near Belle Meade and Bellevue shopping, restaurants, and all the essentials, with Downtown Nashville just 20 minutes away.
HOA covers water, pest control, insurance, exterior maintenance and grounds upkeep.
Location
State TN
County Davidson County
Interior
Interior Features Ceiling Fan(s), Entrance Foyer, Extra Closets, High Ceilings, Walk-In Closet(s)
Heating Central
Cooling Central Air
Flooring Carpet, Wood, Tile
Fireplaces Number 1
Fireplace Y
Appliance Electric Oven, Electric Range, Dishwasher, Disposal, Refrigerator, Stainless Steel Appliance(s)
Exterior
Exterior Feature Balcony
Utilities Available Water Available
View Y/N false
Private Pool false
Building
Story 2
Sewer Public Sewer
Water Public
Structure Type Frame
New Construction false
Schools
Elementary Schools Westmeade Elementary
Middle Schools Bellevue Middle
High Schools James Lawson High School
Others
HOA Fee Include Maintenance Structure,Maintenance Grounds,Insurance,Pest Control,Trash
Senior Community false
Special Listing Condition Standard
Read Less
Want to know what your home might be worth? Contact us for a FREE valuation!

Our team is ready to help you sell your home for the highest possible price ASAP

© 2025 Listings courtesy of RealTrac as distributed by MLS GRID. All Rights Reserved.





